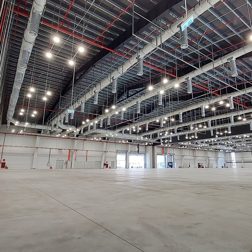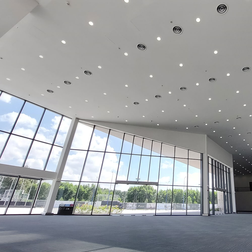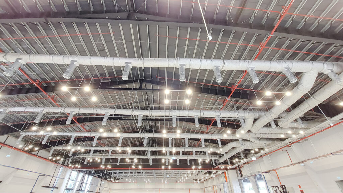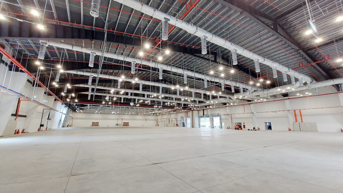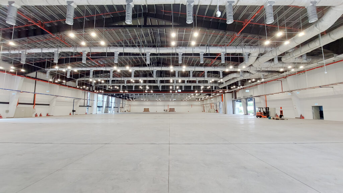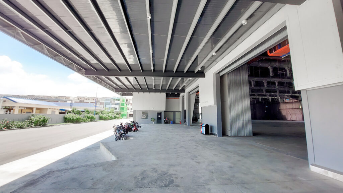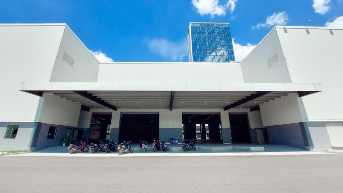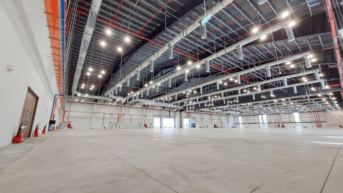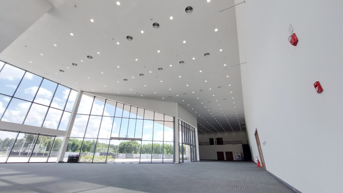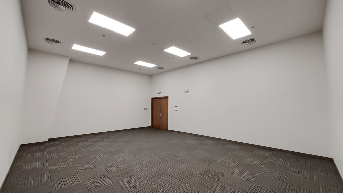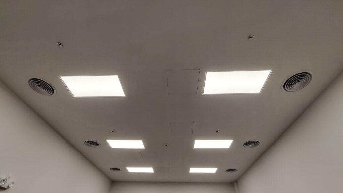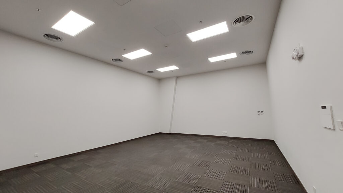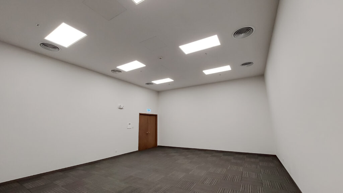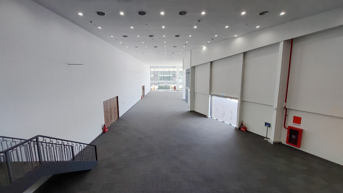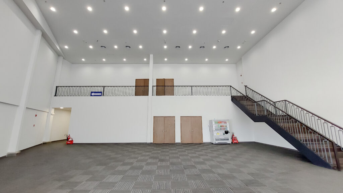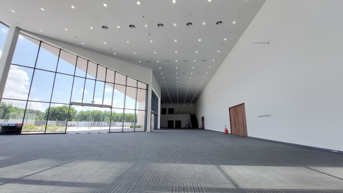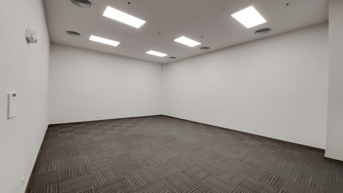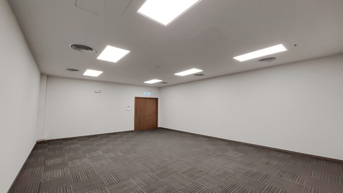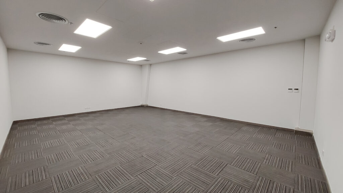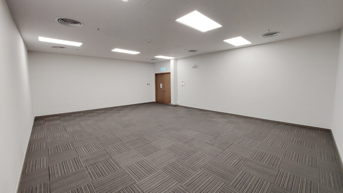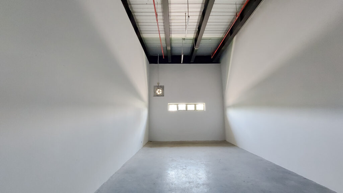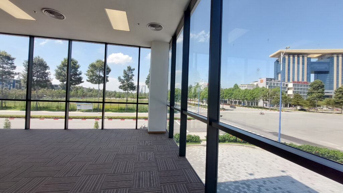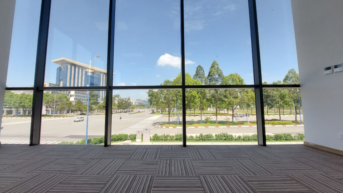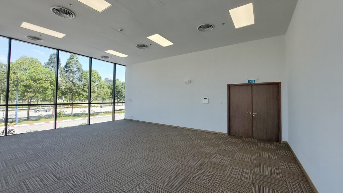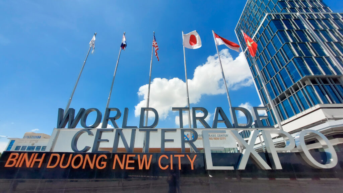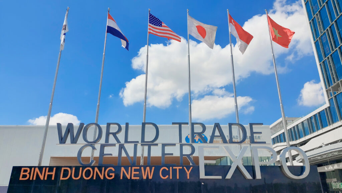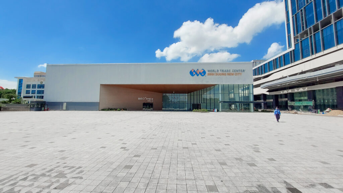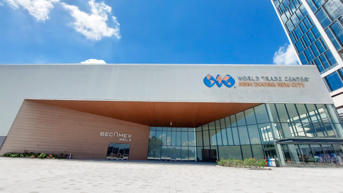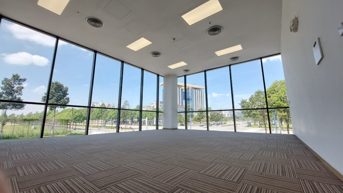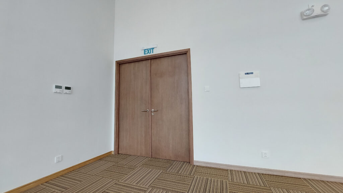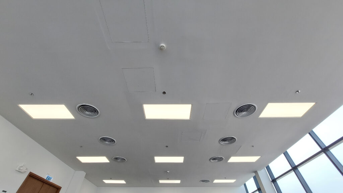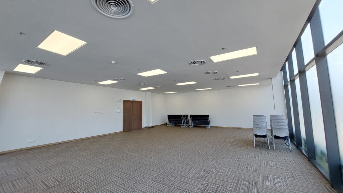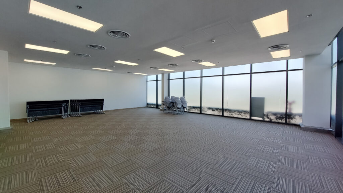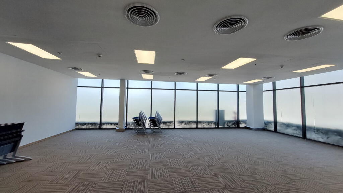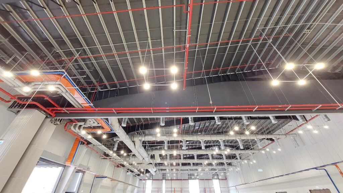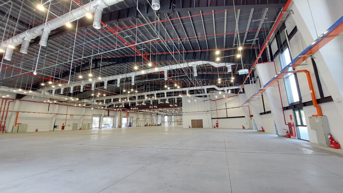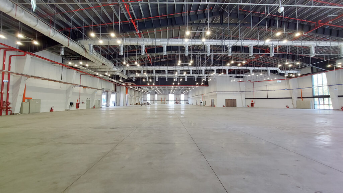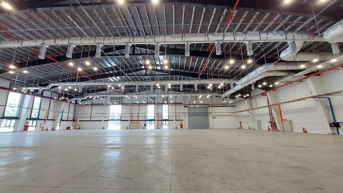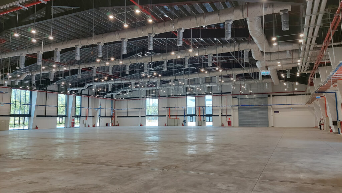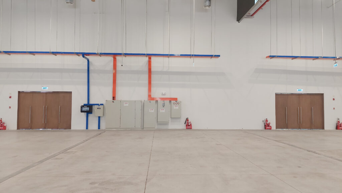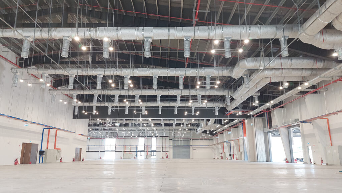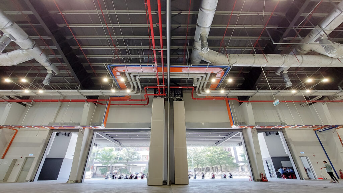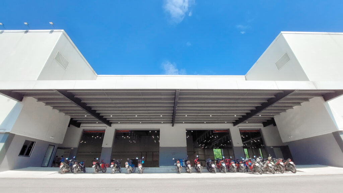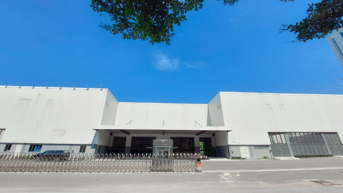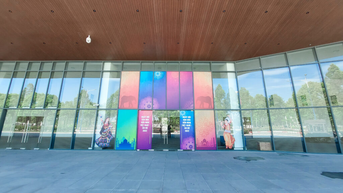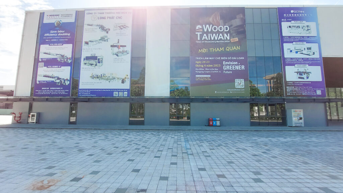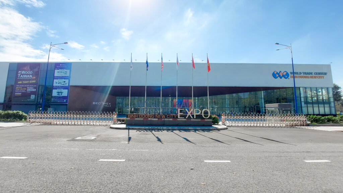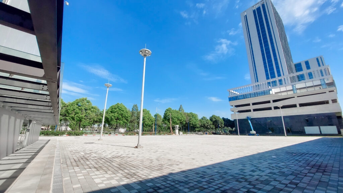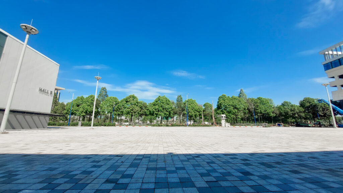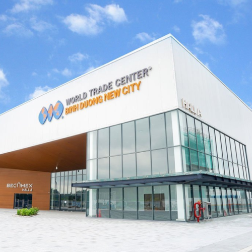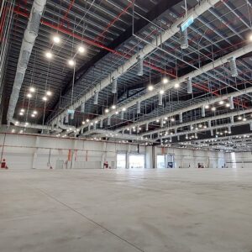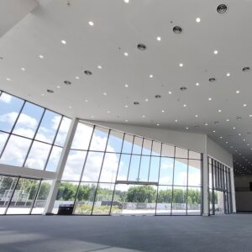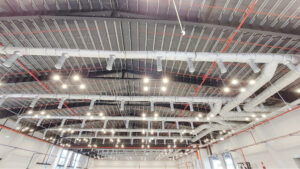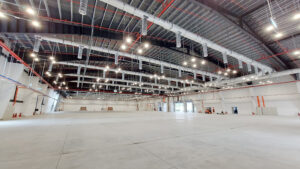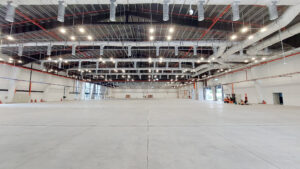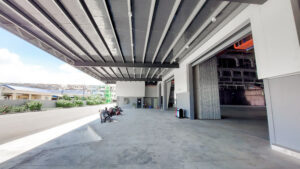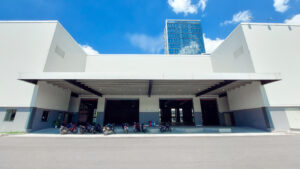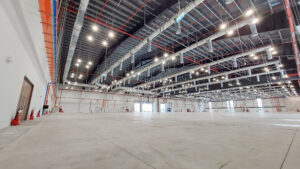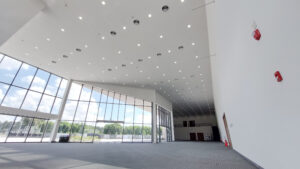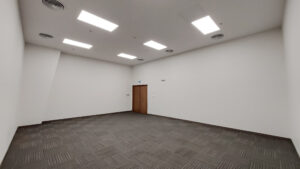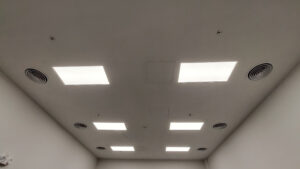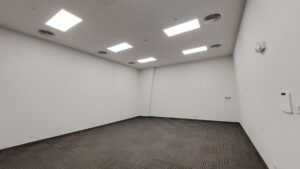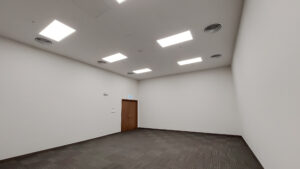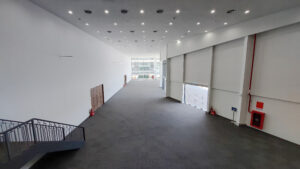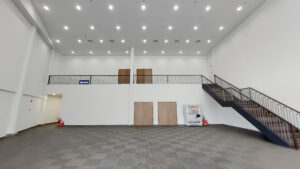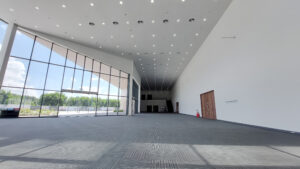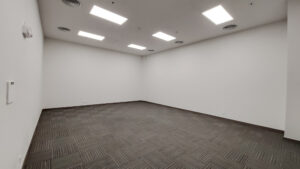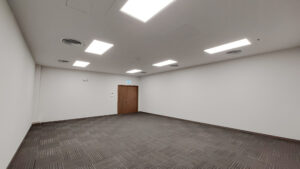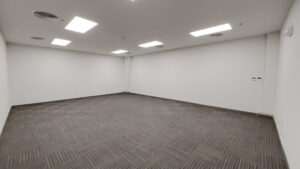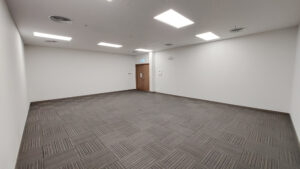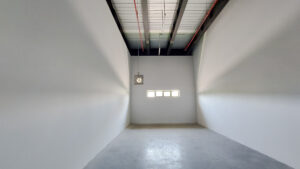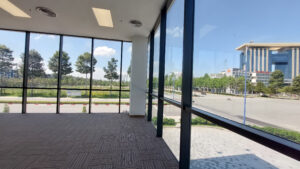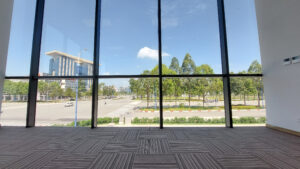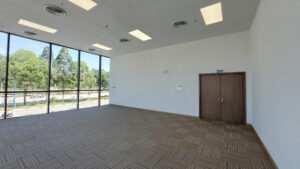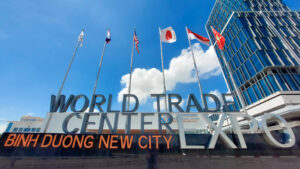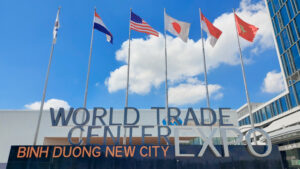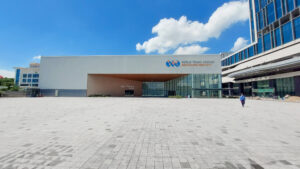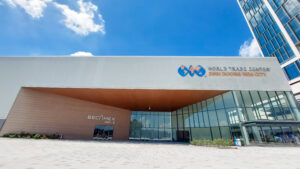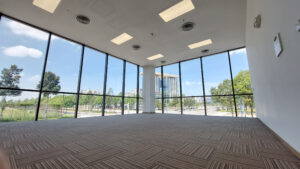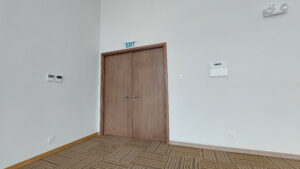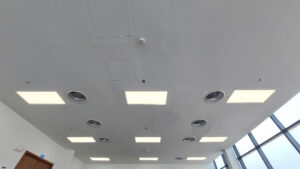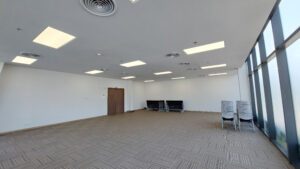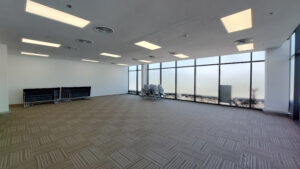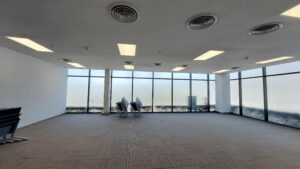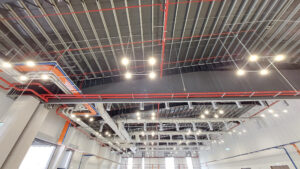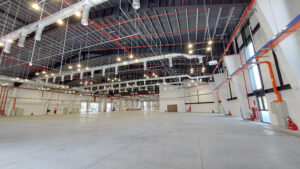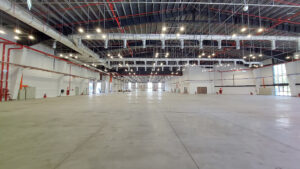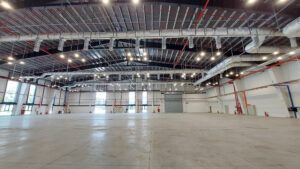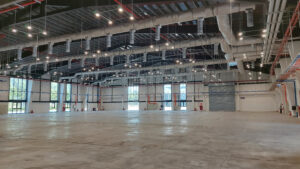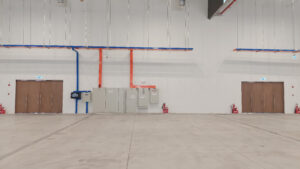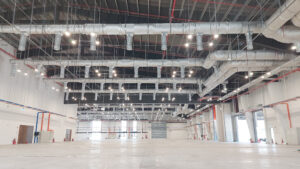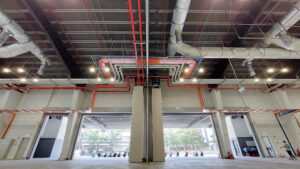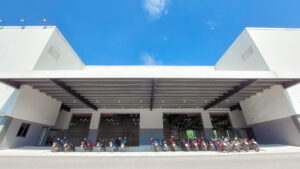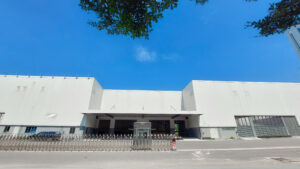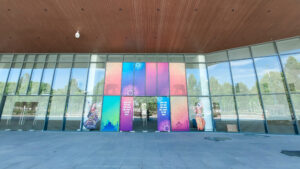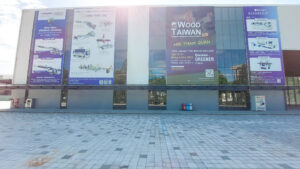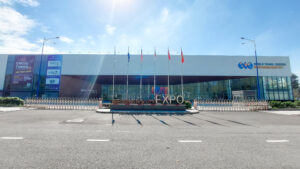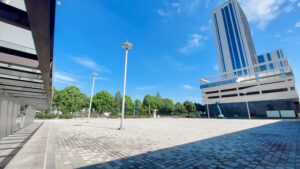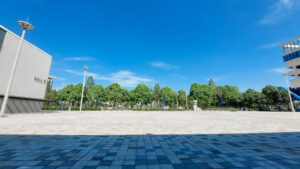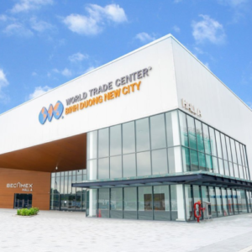WTC Binh Duong New City Expo
Overview
Address: A19 Hung Vuong street, Binh Duong ward, Ho Chi Minh city
Email: wtc-bdnc@becamex.com.vn
Phone: 077 937 3339
WTC Expo is a column-free facility specializing in hosting MICE-related events. It has a total construction area of 22,000 square meters, including an indoor
exhibition area of 11,617 square meters consisting of three halls.
The complex is the venue of choice for MICE activities, international trade shows, conferences and exhibitions. It aims for the development of many residential and
commercial buildings, multi-purpose stadiums, shopping malls, and a metro station connecting to Ho Chi Minh City.
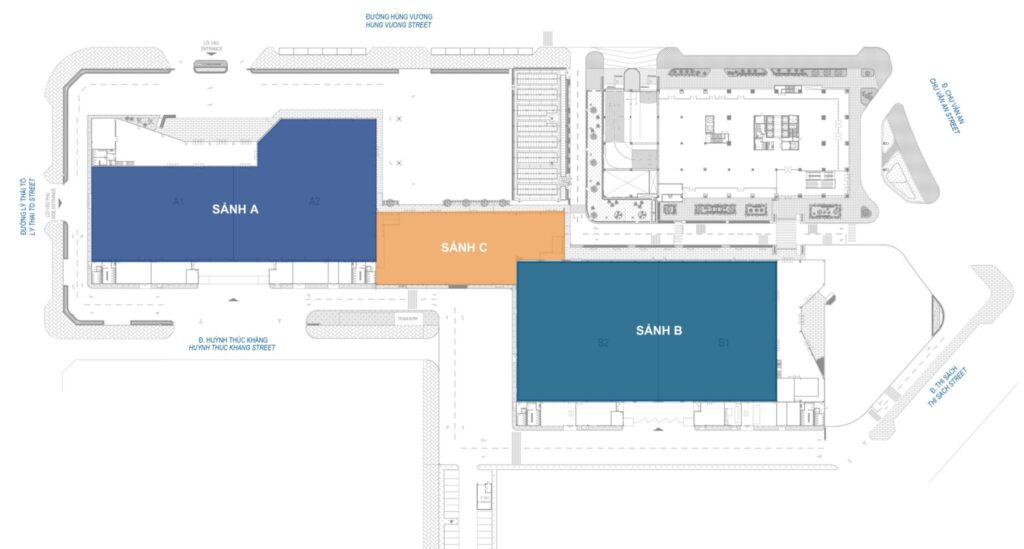
Hall A
| Indoor Exhibition Area | Location | Type | Dimensions | Area | Capacity | ||||
|---|---|---|---|---|---|---|---|---|---|
| W x L x H (m) | W x L x H (ft) | m2 | Ft2 | Classroom | U Shape | Banquet | |||
| Hall A | Hall B1 | 37×54×8 | 121.39×177.17×26.25 | 1.944 | 20.859 | 1.160 | 984 | ||
| Hall B2 | 50×54×8 | 177.16×177.17×26.25 | 2,712 | 29,099 | 1,476 | 1500 | |||
| Hall B1 & B2 | 87×108×8 | 298.55×354.34×26.25 | 4.656 | 49.958 | 2.636 | 2.484 | |||
| Meeting Room | Hall A 1st floor | Meeting room 1 | 9×11.1×3 | 29.52×36.41×9.84 | 100 | 1.073 | 56 | 20 | 28 |
| Meeting room 2 | 7×9×4 | 22 96×29 52×13.12 | 59 | 633 | 20 | 20 | |||
| Hall A 2nd floor | Meeting room 3 | 7×9×4 | 22.96×29.52×13.12 | 59 | 633 | 20 | 20 | ||
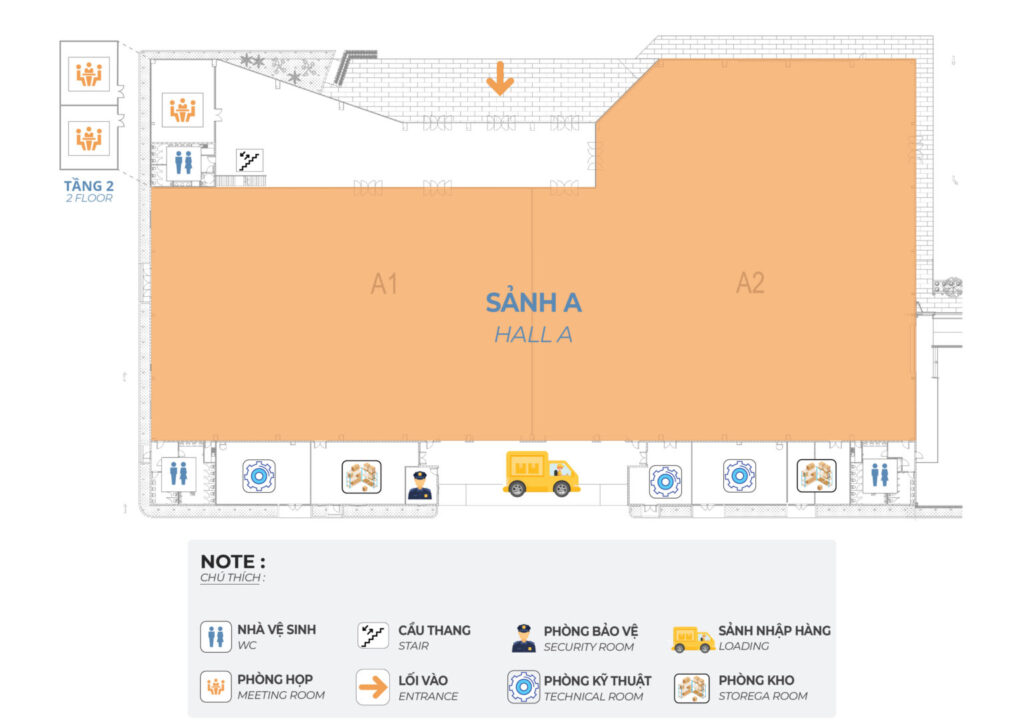
Hall B
| Indoor Exhibition Area | Location | Type | Dimensions | Area | Capacity | ||||
|---|---|---|---|---|---|---|---|---|---|
| W x L x H (m) | W x L x H (ft) | m2 | Ft2 | Classroom | U Shape | Banquet | |||
| Hall B | Hall B1 | 45×54×8 | 147.63×177.17×26.25 | 2,437 | 26,149 | 1,298 | 1032 | ||
| Hall B2 | 54×54×8 | 177.16×177.17×26.25 | 2,924 | 31,374 | 1,298 | 1380 | |||
| Hall B1 & B2 | 99×108×8 | 324.79×354.34×26.25 | 5,361 | 57,523 | 3,009 | 2,412 | |||
| Meeting Room | Hall B 1st floor | Meeting room 1 | 6.4x9x3 | 20.99×29.52×9.84 | 60 | 643 | 20 | 20 | |
| Meeting room 2 | 6.4×9×3 | 20.99×29.52×9.84 | 60 | 643 | 20 | 20 | |||
| Hall B 2nd floor | Meeting room 3 | 7×9×4 | 22.96×29.52×13.12 | 62 | 665 | 20 | 20 | ||
| Meeting room 4 | 7×9×4 | 22.96×29.52×13.12 | 62 | 665 | 20 | 20 | |||
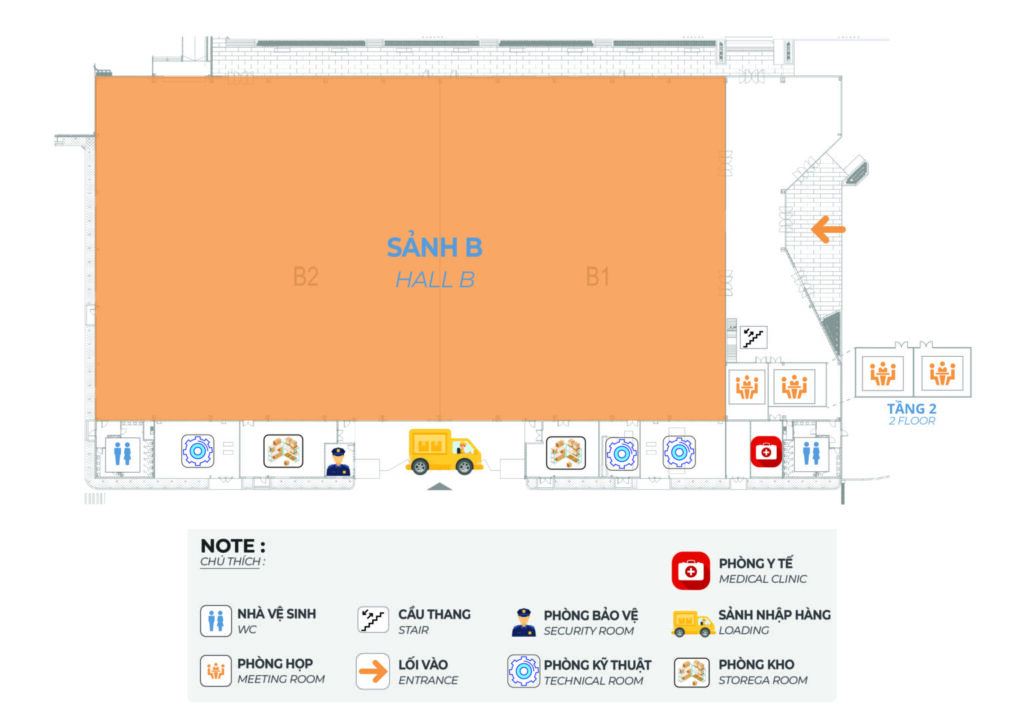
Hall C
| Indoor Exhibition Area | Location | Type | Dimensions | Area | Capacity | ||||
|---|---|---|---|---|---|---|---|---|---|
| W x L x H (m) | W x L x H (ft) | m2 | Ft2 | Classroom | U Shape | Banquet | |||
| Hall C | Hall C | 27×60×8 | 88.58×175.85×26.25 | 1,600 | 17,168 | 700 | 576 | ||
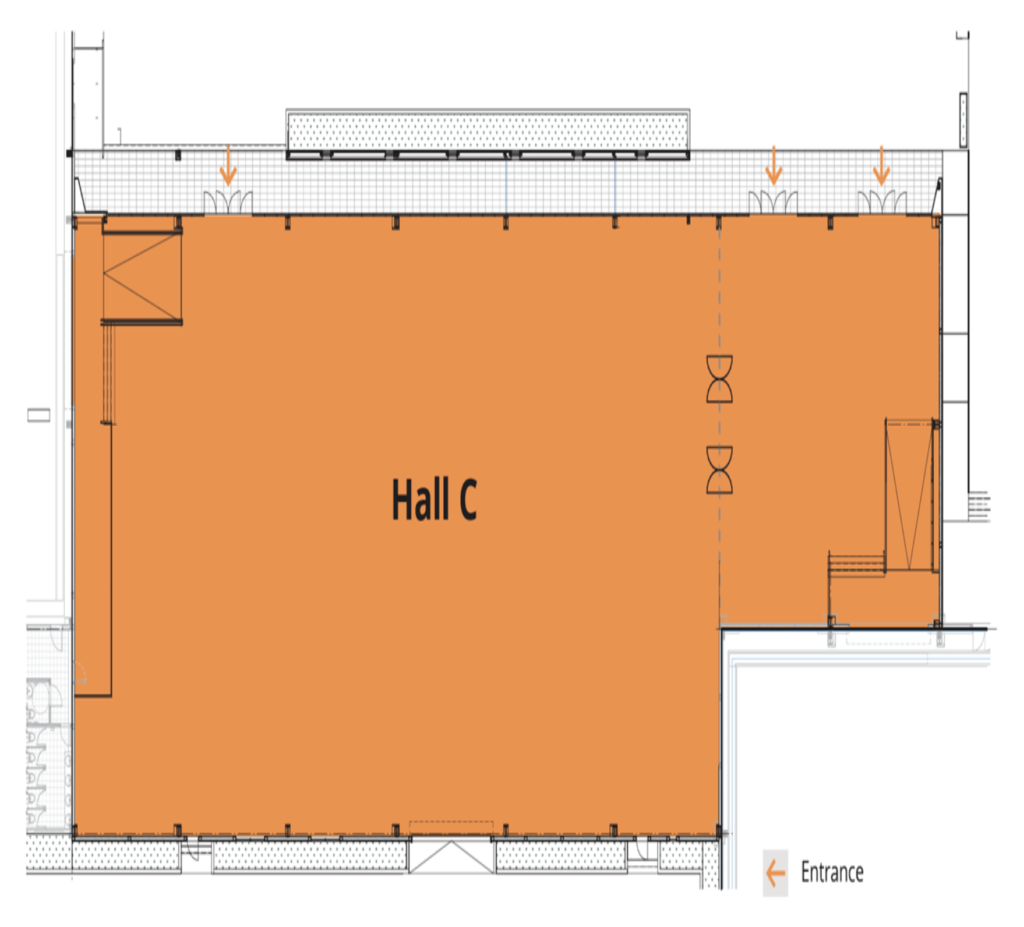
Downloads
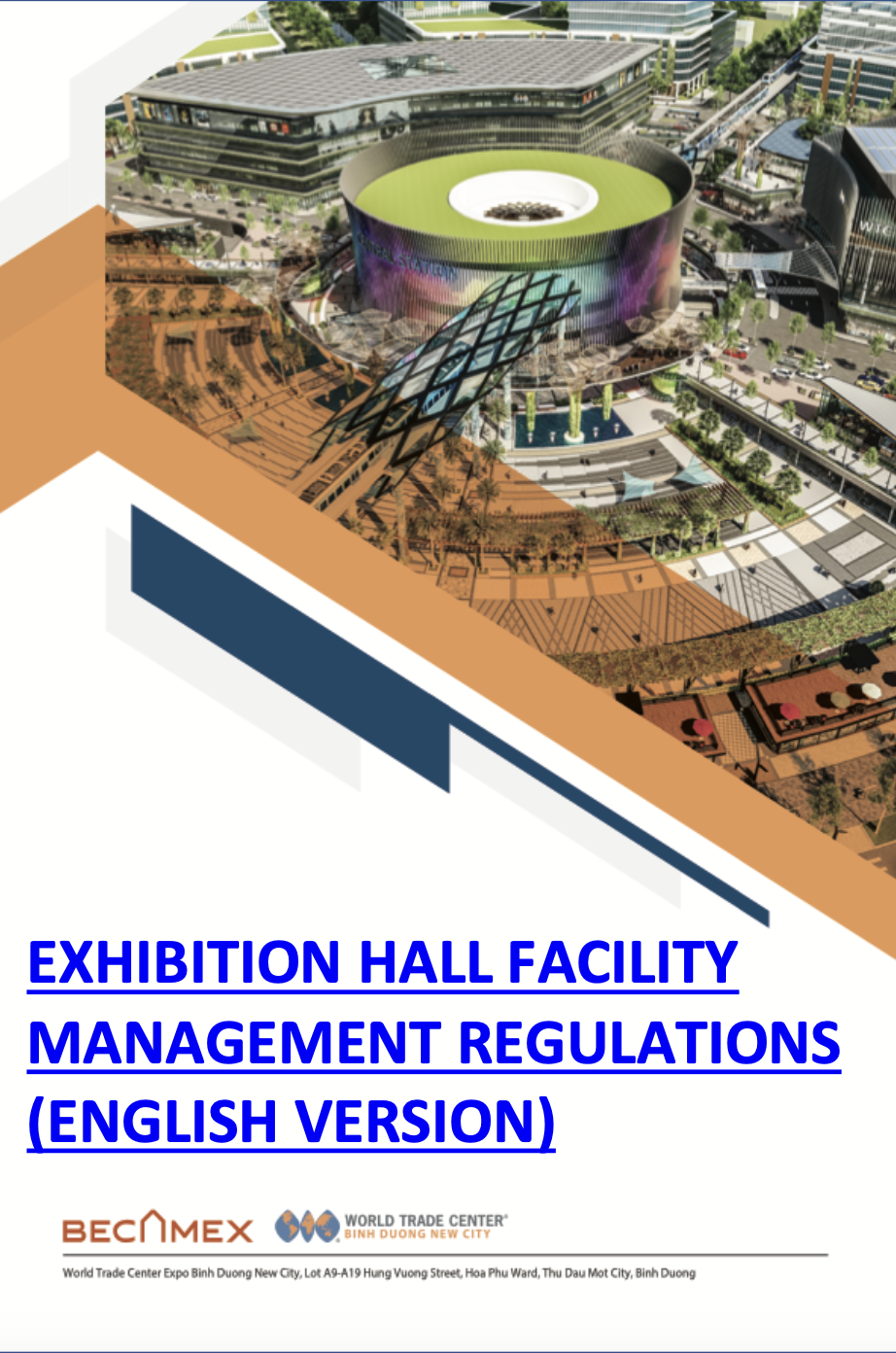
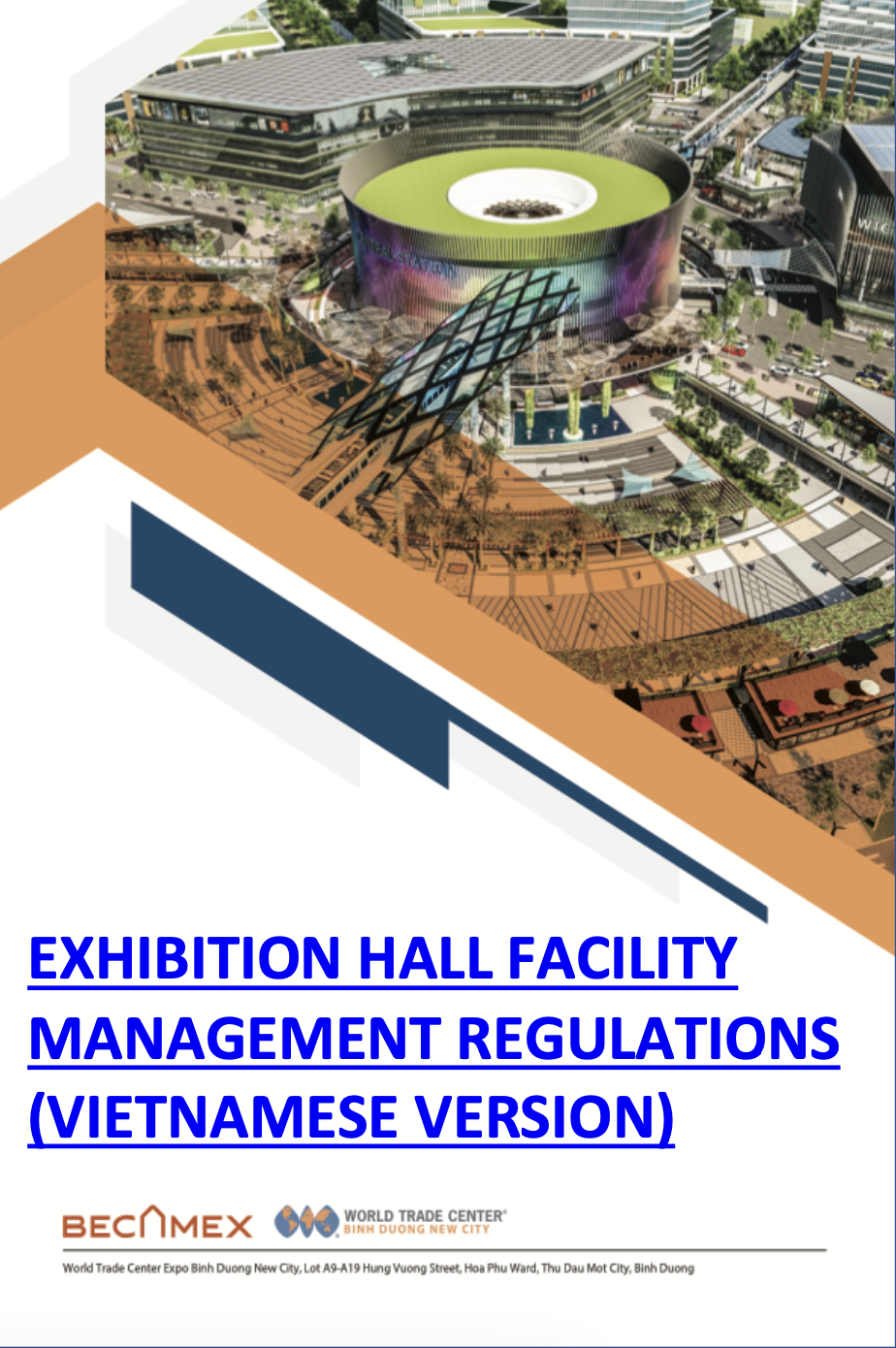
Complete the form below to dowload the Exbibition Hall Facility Management Regulations:
